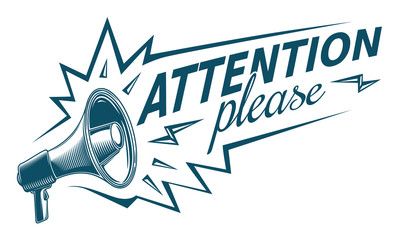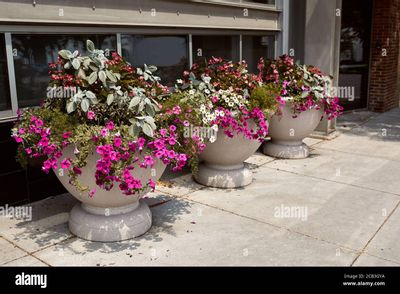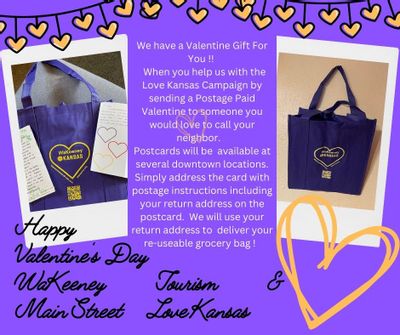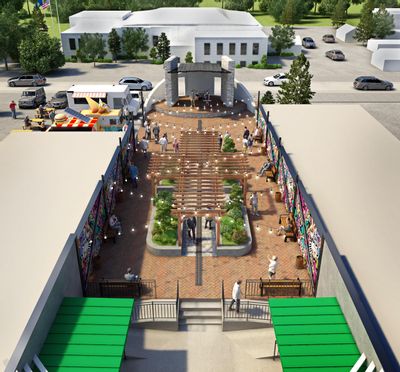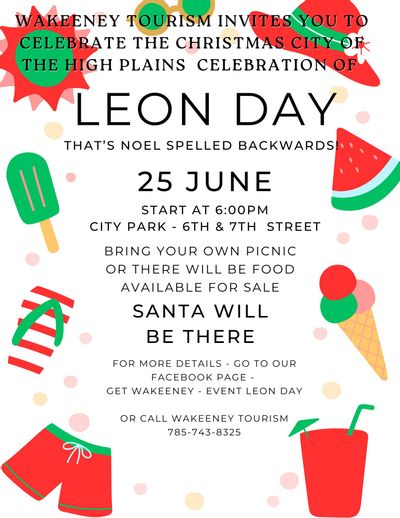Main Street - A Facade and Public Restrooms

You may remember, the occasion last June, when Governor Kelly came to town to publicly announce that WaKeeney was officially designated a “Kansas Main Street Community”. This is a prized recognition that only a limited number of Kansas towns achieve. It brings new resources and a solid planning structure to WaKeeney, while we work to create a vibrant Business District. Main Street joins together several entities already at work to concentrate select efforts on the Main Street Business District here in our city.
Main Street is a self help, technical assistance program that targets the revitalization and preservation of downtown districts through the development of a comprehensive strategy. Funding for the revitalization and preservation is provided and supported by a number of resources including: the City of WaKeeney, the WaKeeney Travel & Tourism Board, NetWork Kansas via the Let’s Grow Trego Entrepreneurship, and the Trego County Economic Development Office and building/business owners. Additional resources are also available through the Innovation Center located in Norton, KS as well as the Kansas Department of Commerce, and special events by Lift-Up WaKeeney, the Trego Chamber of Commerce and Main Street WaKeeney. These all contribute to the capitol required to realize the goal of presenting WaKeeney as a desirable place to invest, work, live and play.
We invite all who share an interest in seeing WaKeeney’s business district grow in depth and breadth, to volunteer and participate in committees and activities.
What’s Happening With Main Street?
In accordance with the Main Street designation, the Main Street Design Team is directing their energies toward a long running need in the downtown area... Public Restrooms. With a full calendar of events happening in the town square, the lack of public restrooms needs to be addressed.
Another challenging issue is the vacant space on Main Street formerly known as the Kelly Theater. In keeping with the conformity of the Main Street charm and the revitalization of a vacant lot, this logical location is available to use, thus saving the historic Kelly facade and creating a central location for Public Restrooms.
The Main Street Design team has created a conceptual design/layout of the 36’ x 150’ site. The nearly photographic view of the project includes: four unisex restrooms that are Storm Proof and ADA accessible, a raised and landscaped common area leading back to an open-air public space adjoined by a covered stage. There is additional space for food trucks and limited parking.
While this is by no means the final design, it does encompasses a broad range of conveniences for public events including: Buzzard Bash * Christmas Tree Lighting * Car Shows * Reunions * Weddings * Farmers Market * Street Fairs * Parades and any number of entertainment events to name a few.
The public restrooms/storm shelters are the priority and will be the first phase to be completed in this project. The Restrooms will be ADA Accessible and will be built to Storm shelter required standards. Local, state and national grants will be applied for to help defer some of the construction costs. After Several Phases are complete, there will be a raised landscaped common area complete with a fire pit and pergola leading back to an open-air space adjoined by a sheltered stage. This will be a wonderful enhancement to our hometown Main Street.
You can view this conceptual design by stopping by the Kelly Theater located at 211 N. Main
If you have constructive comments, suggestions or questions, you can reach out to The Main Street Design through our website www.WaKeeneyMainStreet.com go to “contact us” or through Facebook @ WaKeeney Main Street

